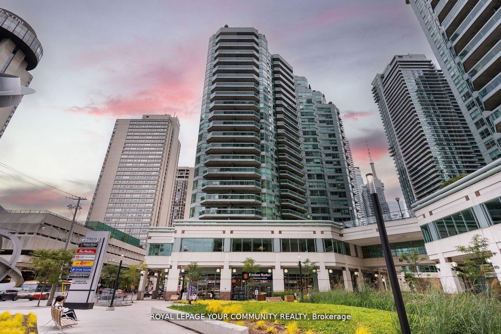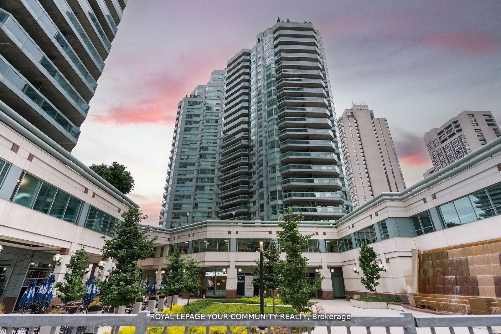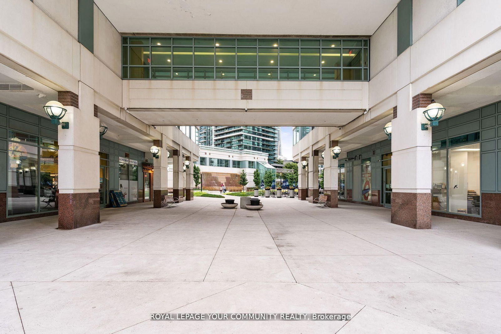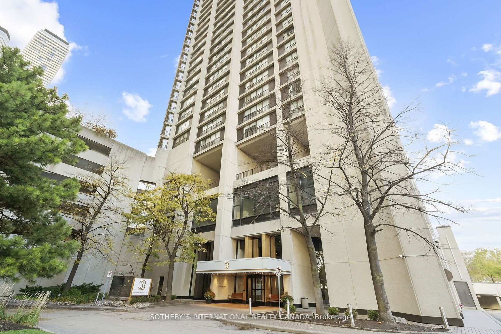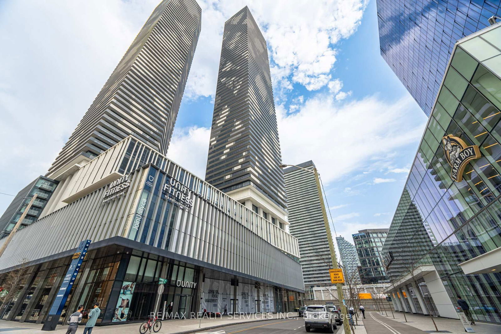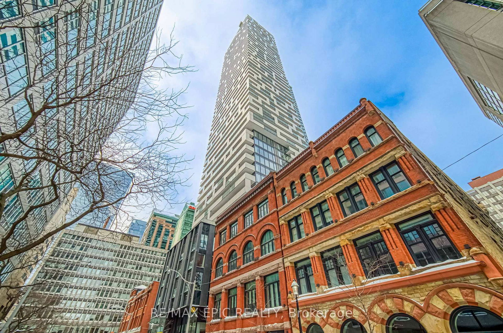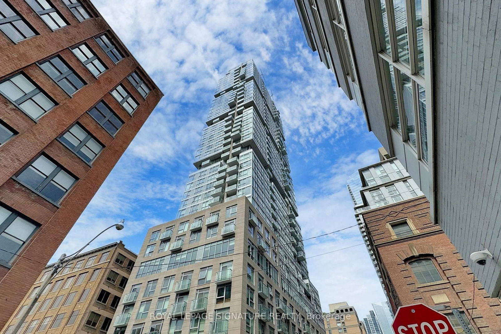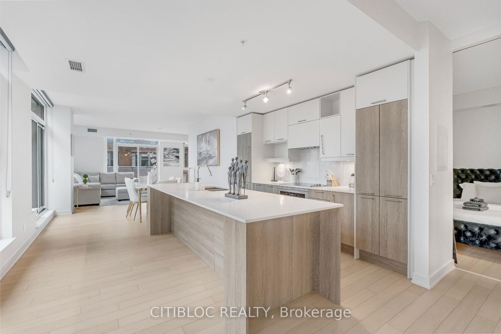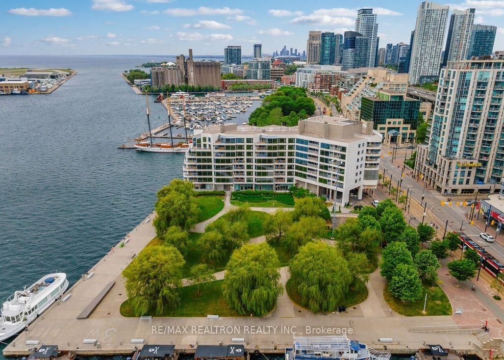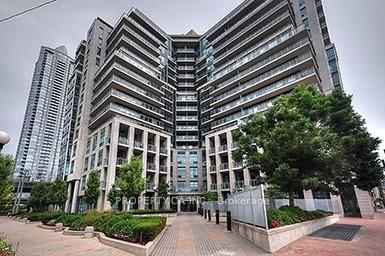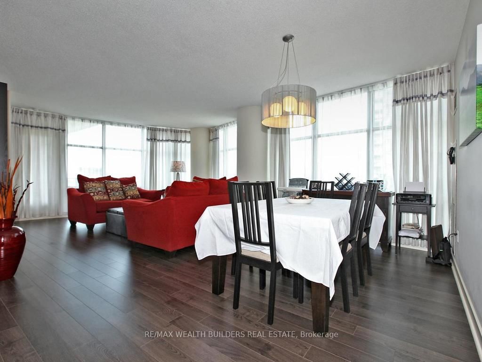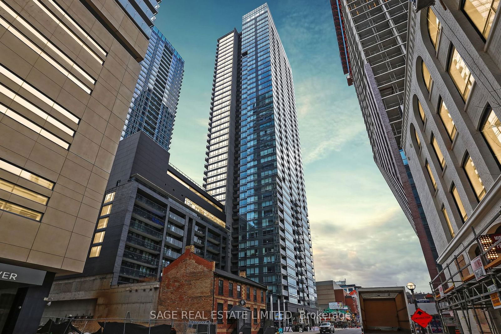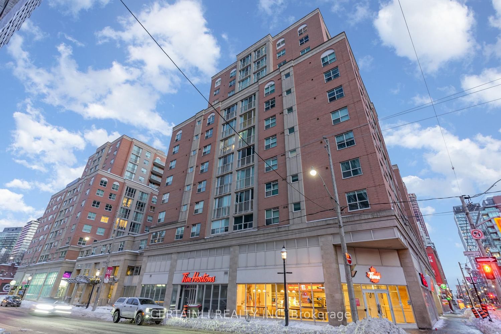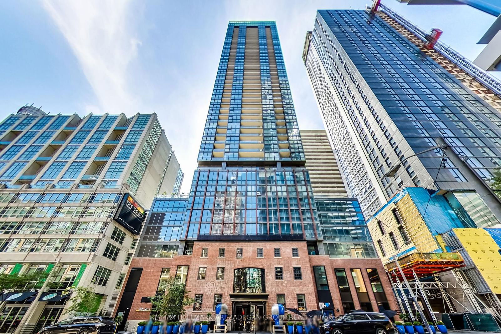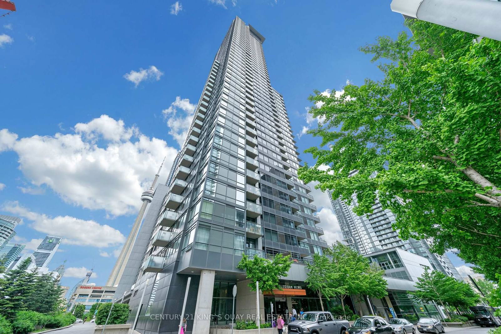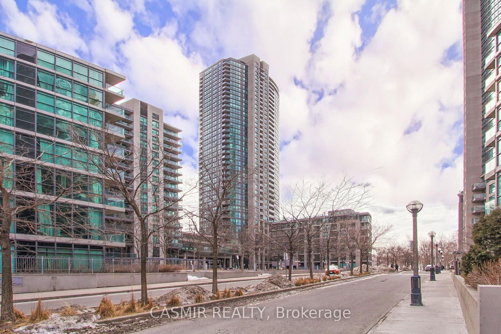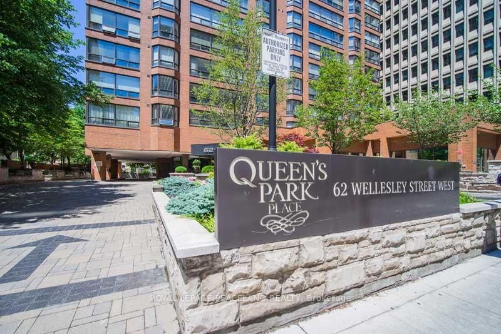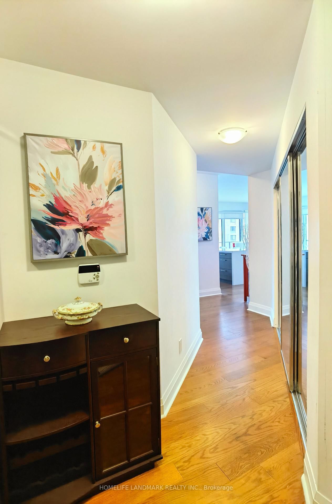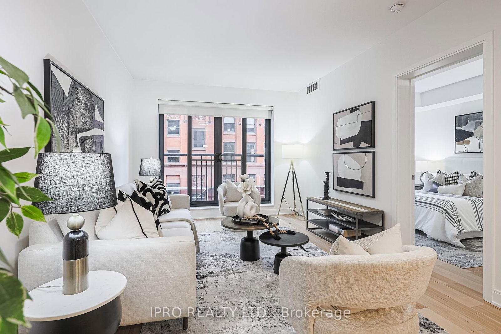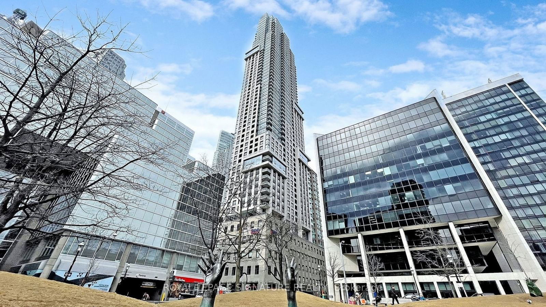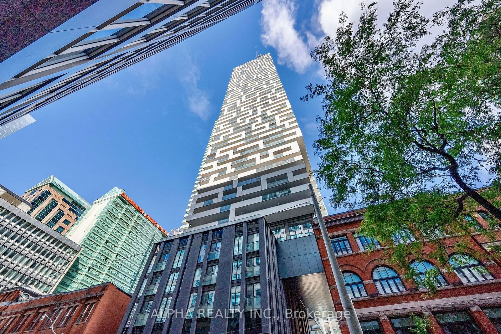Overview
-
Property Type
Condo Apt, Apartment
-
Bedrooms
2 + 1
-
Bathrooms
2
-
Square Feet
1000-1199
-
Exposure
South
-
Total Parking
1
-
Maintenance
$1,455
-
Taxes
$4,127.70 (2024)
-
Balcony
None
Property description for 2402-10 Queens Quay, Toronto, Waterfront Communities C1, M5J 2R9
Property History for 2402-10 Queens Quay, Toronto, Waterfront Communities C1, M5J 2R9
This property has been sold 5 times before.
To view this property's sale price history please sign in or register
Estimated price
Local Real Estate Price Trends
Active listings
Historical Average Selling Price of a Condo Apt in Waterfront Communities C1
Average Selling Price
3 years ago
$840,380
Average Selling Price
5 years ago
$707,179
Average Selling Price
10 years ago
$473,947
Change
Change
Change
Number of Condo Apt Sold
April 2025
114
Last 3 Months
103
Last 12 Months
113
April 2024
158
Last 3 Months LY
147
Last 12 Months LY
129
Change
Change
Change
How many days Condo Apt takes to sell (DOM)
April 2025
36
Last 3 Months
32
Last 12 Months
34
April 2024
27
Last 3 Months LY
29
Last 12 Months LY
28
Change
Change
Change
Average Selling price
Inventory Graph
Mortgage Calculator
This data is for informational purposes only.
|
Mortgage Payment per month |
|
|
Principal Amount |
Interest |
|
Total Payable |
Amortization |
Closing Cost Calculator
This data is for informational purposes only.
* A down payment of less than 20% is permitted only for first-time home buyers purchasing their principal residence. The minimum down payment required is 5% for the portion of the purchase price up to $500,000, and 10% for the portion between $500,000 and $1,500,000. For properties priced over $1,500,000, a minimum down payment of 20% is required.

